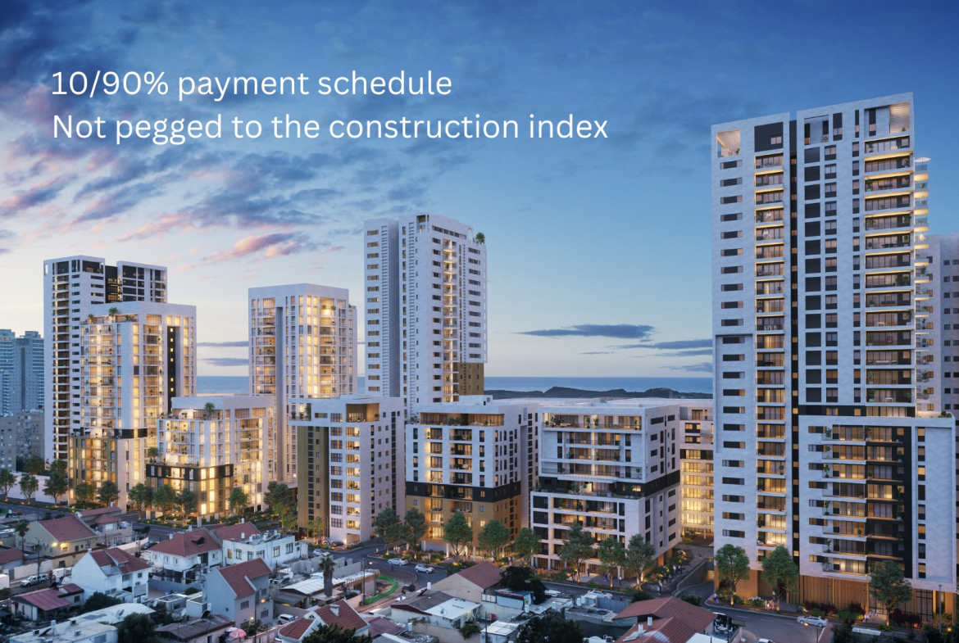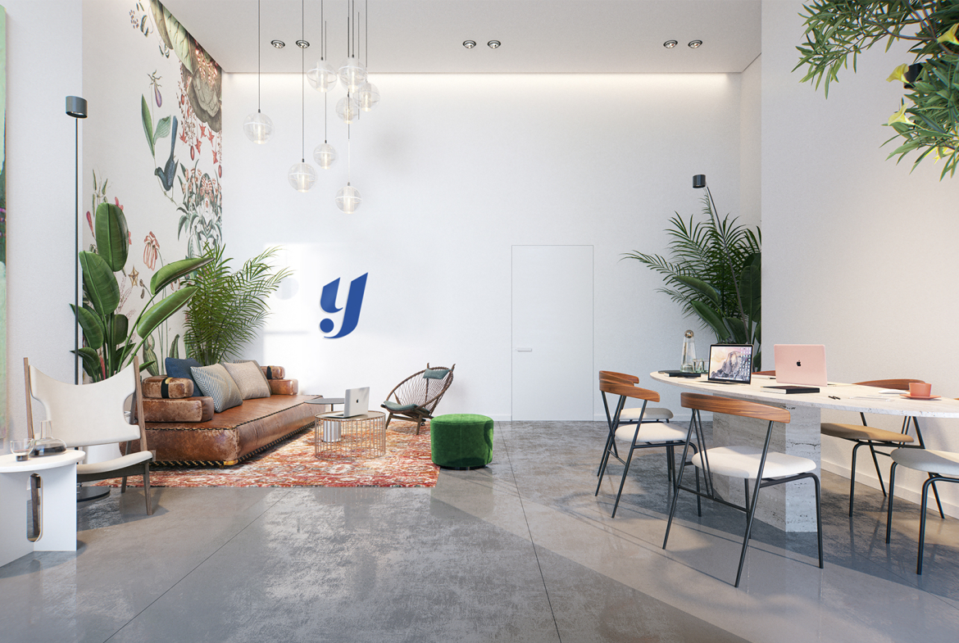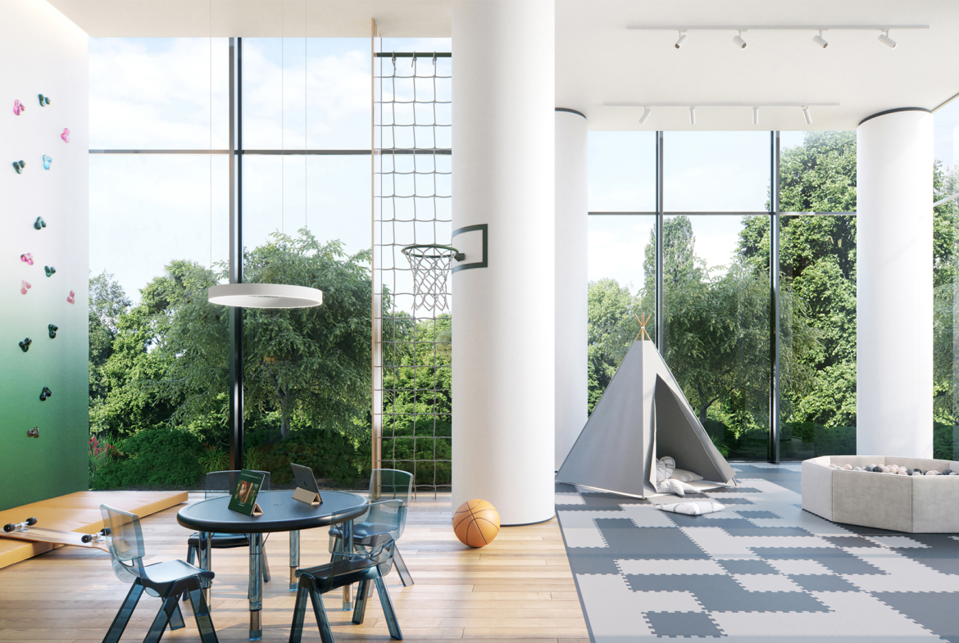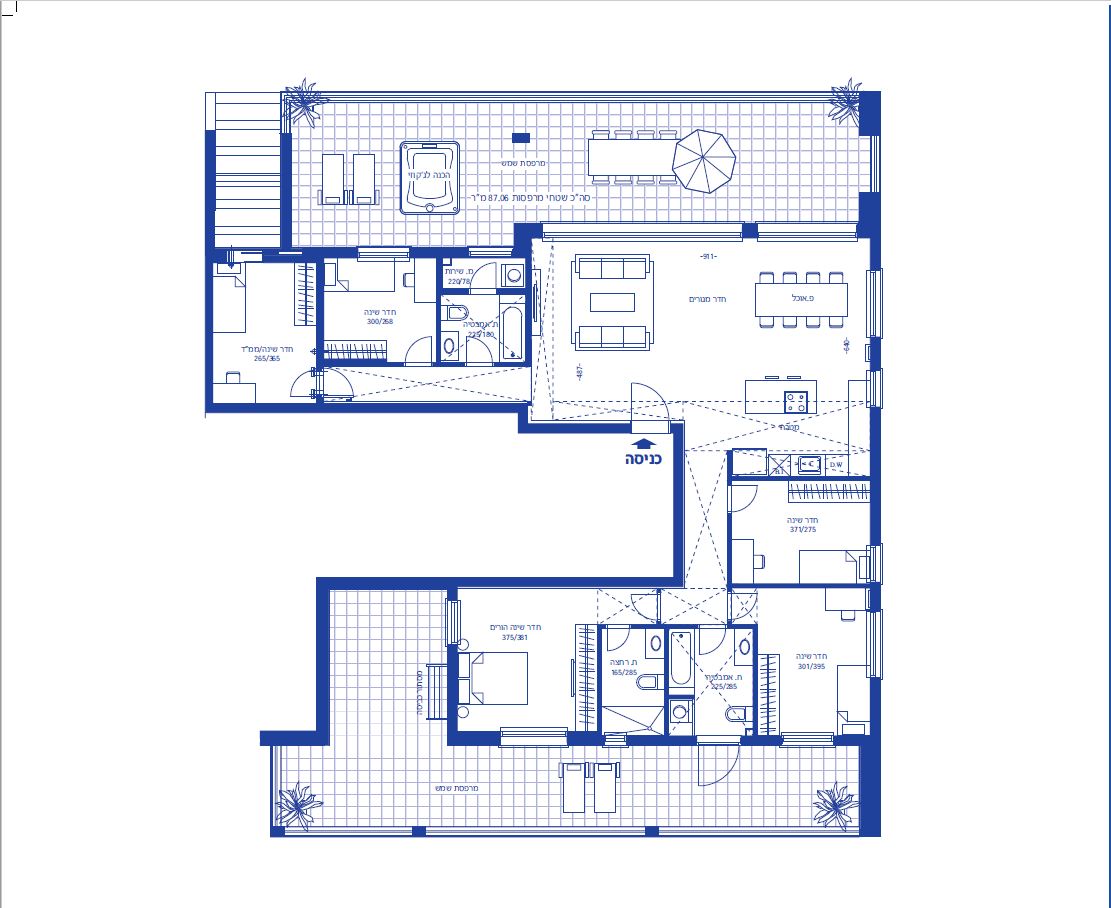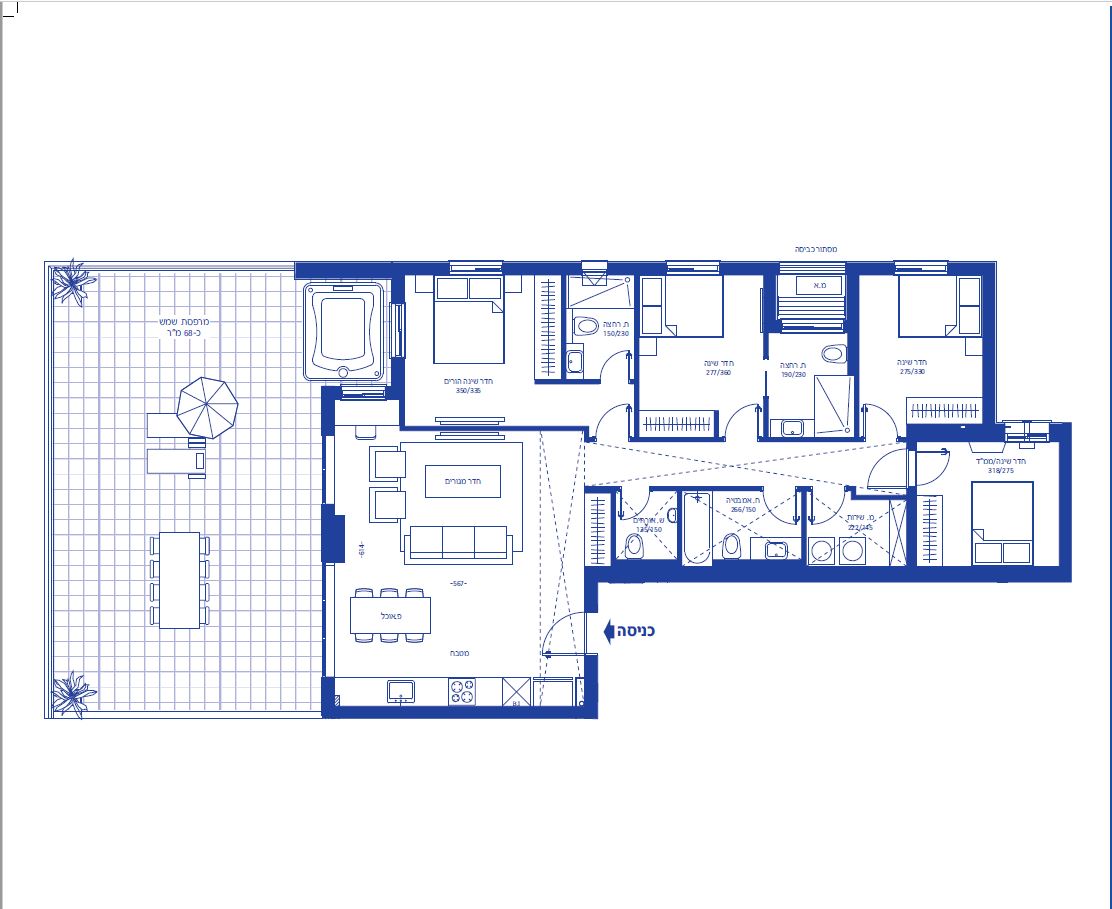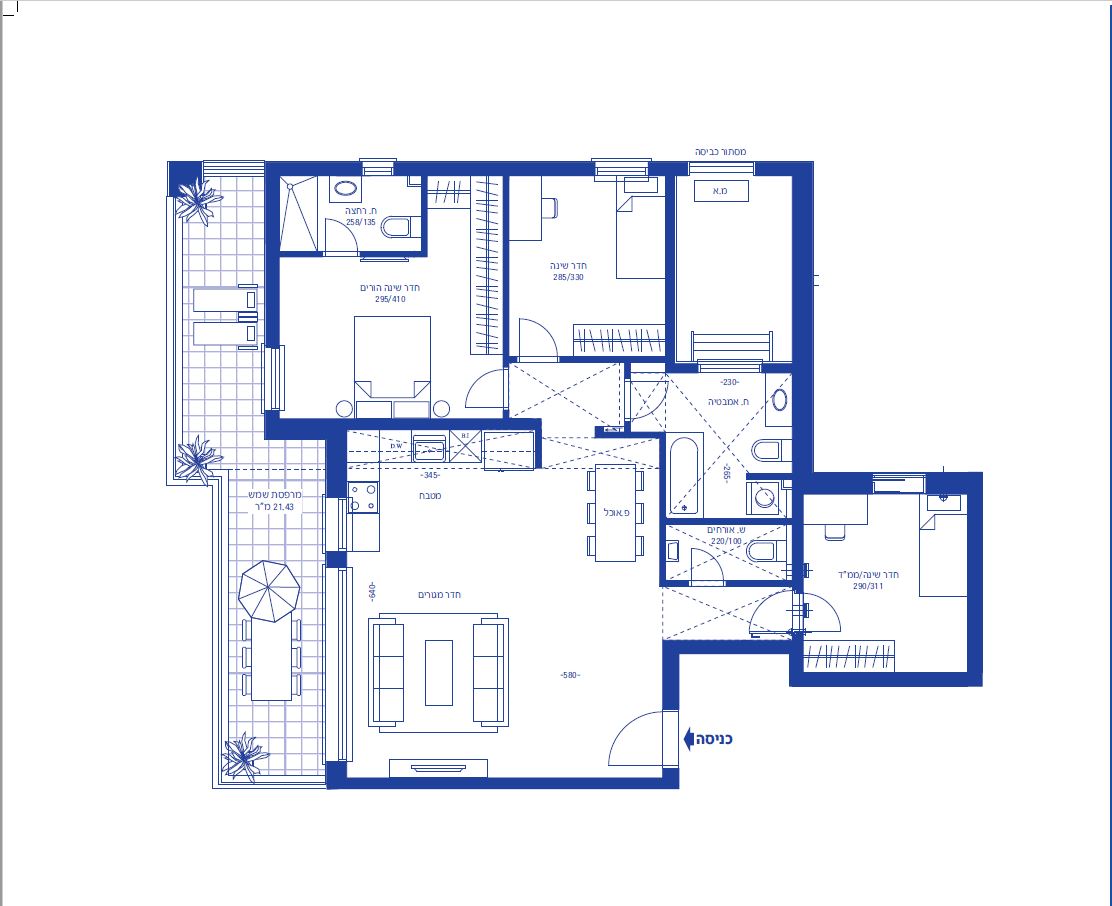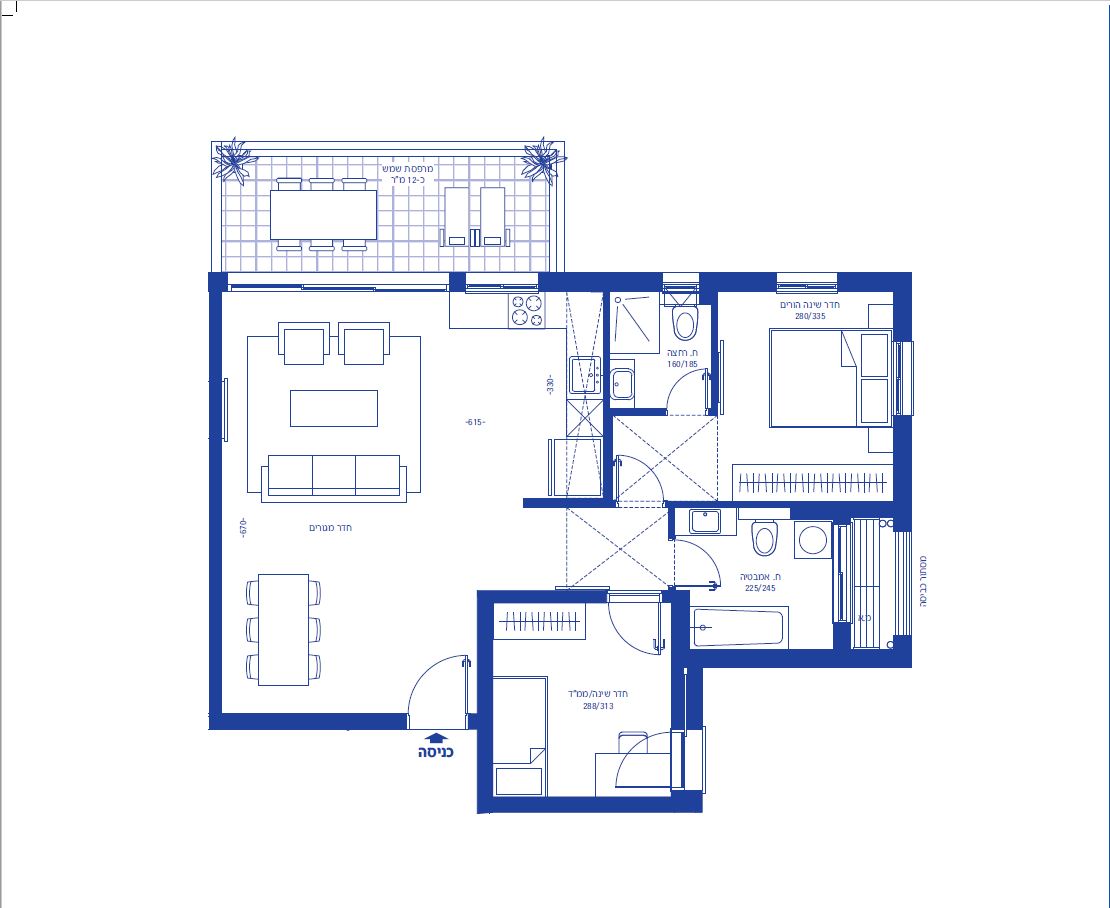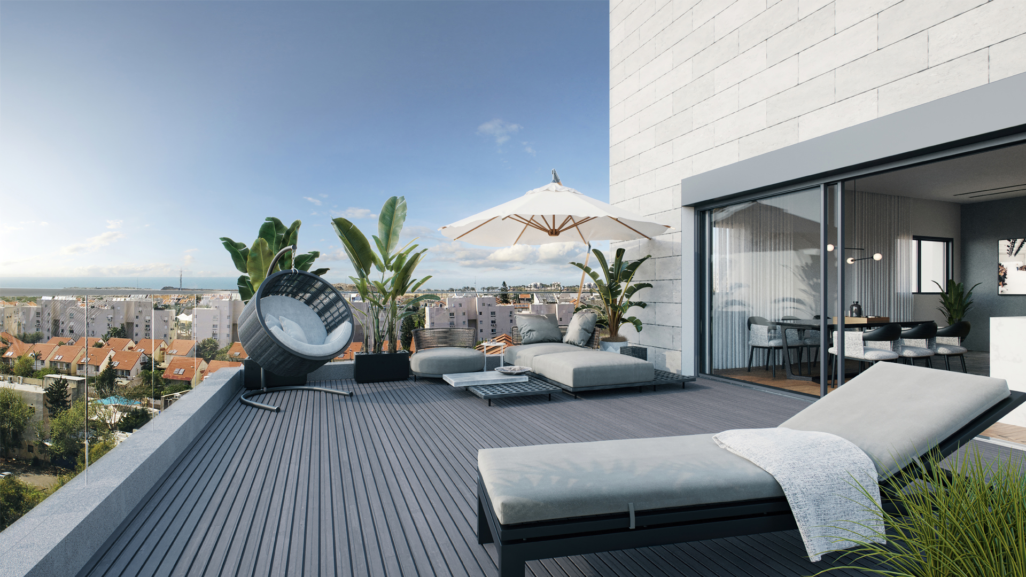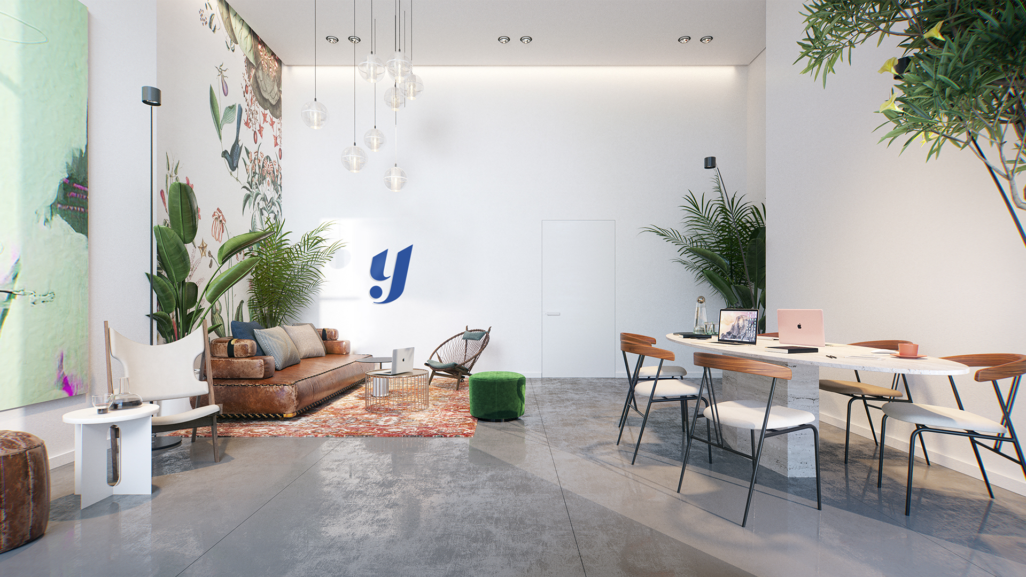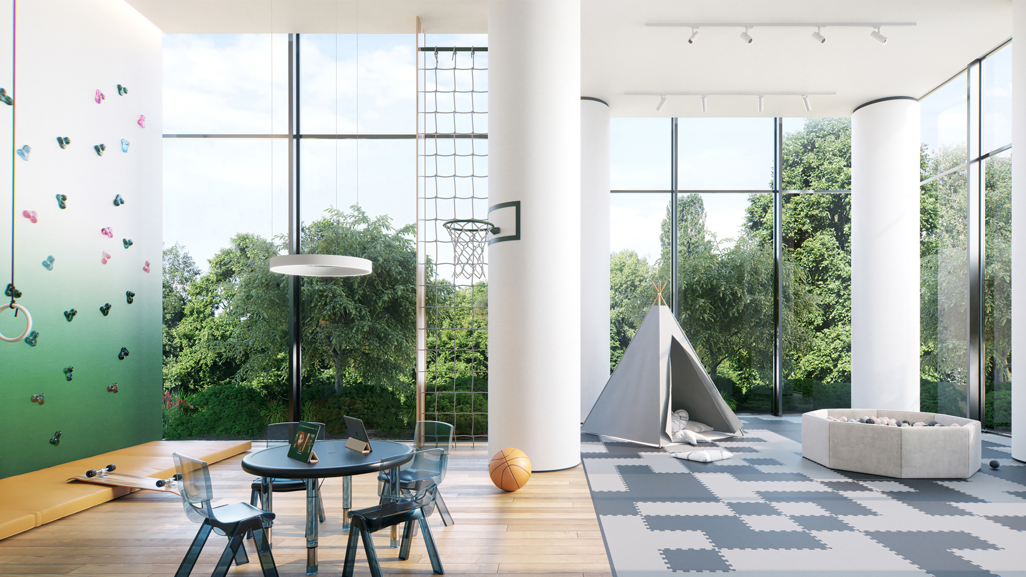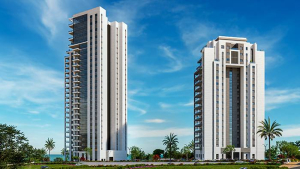Ir Yamim (on the seam) – Friends and Family Presale!
Overview
- Apartment, Project and investment
- 2 - 5
- 1
- 82
Description
Step into the most attractive project in Netanya, where luxury meets opportunity! Immerse yourself in the allure of this gem, known for its architectural brilliance. Nestled in a tranquil haven, these residences offer a serene escape from the city buzz, all while keeping you in the heart of the action and close to every convenience.
- Rare 10/90% payment schedule available
- NOT pegged to the construction index!!
- Unbeatable location and views
- Luxurious amenities
- Half price than Ir Yamim projects
Nearby attractions
Just moments from Ir Yamim Mall, Piano Commercial Center, and the Tennis Club. An effortless 8-minute stroll to the sun-kissed beach awaits.
Additional amenities
- Large Gym
- Library
- Classroom for lessons
- Vending machine-room like super
- Collective tool room
- Gymboree for kids
- Residents’ event hall
Available apartments:
Choose from an array of 3 to 6-room apartments and luxurious Penthouses for your perfect living space.
Scroll down to see floor plans
Address
Open on Google Maps- Address Zalman Shneur, Kiryat Nordau, Netanya, haSharon Subdistrict, Center District, 4249330, Israel
- City Netanya
- Zip/Postal Code 4249330
- Area Netanya
- Country Israel
Details
Updated on January 16, 2024 at 9:43 am- Price: Starting at ₪2,400,000
- Property Size: 82 sqm
- Bedrooms: 2 - 5
- Rooms: 3-6
- Garage: 1
- Property Type: Apartment, Project and investment
- Property Status: For Sale, Investment, New Costruction, Pre-Sale
- Balcony: 12-30
- Terrace: 12 - 30
Floor Plans
- Size: 167.5
- 5
- 3
- Size: 127.6
- 4
- 4
- Size: 105.7
- 3
- 3
Mortgage Calculator
- Principal & Interest
- Property Tax
- Home Insurance
- PMI


